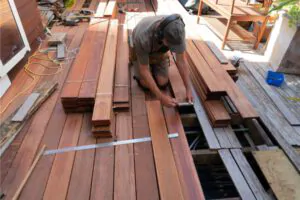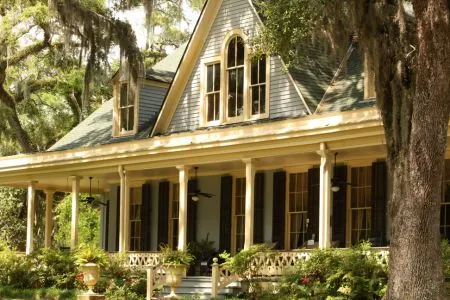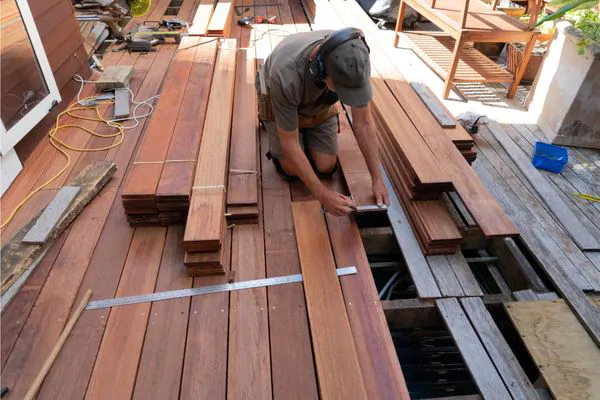Dreaming of a new deck but worried about costs? You’re not alone. Many homeowners struggle to find the sweet spot between their dream outdoor space and their budget. What is the most cost effective deck size? Let’s explore this question and help you build a deck that won’t break the bank.
A 12-foot by 12-foot deck often proves to be the most economical size. This dimension maximizes area while minimizing material waste, adhering to building standards. Our guide will walk you through key factors to consider when planning your budget-friendly deck.
We’ll cover material choices, design tips, and size considerations to help you create your perfect outdoor retreat. Ready to start your deck project?
Key Takeaways
- A 12-foot by 12-foot deck is often the most cost-effective size, maximizing usable space while minimizing material waste.
- Choosing materials wisely can lead to significant savings – wood decks cost $3-$15 per square foot, while composite decks range from $15-$30 per square foot but require less maintenance.
- Simple, rectangular deck designs are usually more budget-friendly than complex shapes with multiple angles or curves.
- Securing proper permits is crucial for safety, legal compliance, and protecting your home’s value – permit fees typically range from $100 to $500.
- Local building codes in Colorado vary, but generally require railings for decks over 30 inches high and footings that extend below the frost line.
Defining Cost-Effective Deck Sizes
Cost-effective deck sizes maximize material use and minimize waste. Optimal dimensions align with standard lumber lengths, reducing cuts and scraps while fitting your property’s layout.
Considerations for Material Lengths and Wastage
Efficient planning of material lengths can significantly reduce waste and costs in deck construction. Standard board lengths typically range from 8 to 14 feet, offering potential savings of up to $2.35 per square foot.
For an average 430-square-foot deck, this translates to approximately $1,011 in savings. Careful consideration of these standard lengths during the design phase helps minimize off-cuts and maximize material usage.
Deck dimensions play a crucial role in material efficiency. Aligning the deck’s size with available board lengths reduces waste and simplifies installation. A well-planned layout not only minimizes material waste but also decreases labor costs and installation complexity.
This approach is particularly effective for smaller decks, which naturally require fewer materials and offer reduced maintenance expenses over time.
The art of deck building lies in the balance between design and efficiency.
Experience has shown that careful planning of board placement can yield significant savings. By strategically arranging boards and considering pattern options, it’s possible to create visually appealing designs while maximizing material use.
This approach not only enhances the deck’s aesthetic appeal but also contributes to overall cost-effectiveness.
Balancing Deck Size with Property Dimensions
Deck size impacts both functionality and aesthetics of your outdoor space. A well-proportioned deck enhances your home’s value and complements its architecture. Industry standards suggest keeping deck size to 20% or less of your home’s square footage.
This guideline ensures balance between indoor and outdoor living areas.
Property dimensions play a crucial role in determining optimal deck size. Large properties allow for spacious decks, while smaller lots may require more compact designs. Standard deck sizes range from 300 to 400 square feet, with 19’x19′ being a common measurement.
Small decks start at 100 square feet (10’x10′), while large decks begin around 450 square feet. Consider your outdoor living needs and available space to strike the right balance.
Budget Considerations for Deck Building
Deck building costs vary based on materials and design complexity. Wood decks offer a lower initial investment, while composite materials provide long-term durability and reduced maintenance expenses.
Choosing Between Wood and Composite Materials
Selecting the right material for your deck is crucial for both aesthetics and longevity. Let’s compare wood and composite options to help you make an informed decision.
| Aspect | Wood | Composite |
| Cost | $3-$15 per square foot | $15-$30 per square foot |
| Durability | Prone to weathering, rot, and insect damage | Resistant to weathering, rot, and insects |
| Maintenance | Regular staining and sealing required | Minimal maintenance needed |
| Lifespan | 10-30 years with proper care | 25-30 years or more |
| Appearance | Natural wood grain and color | Various colors and textures available |
| Environmental Impact | Renewable resource, but requires harvesting | Often made from recycled materials |
Wood decks offer a classic look at a lower initial cost. Pressure-treated lumber ranges from $3 to $6 per square foot. Cedar and redwood cost between $7 and $15 per square foot. These options provide a natural aesthetic but need regular upkeep.
Composite decking costs more upfront, typically $15 to $30 per square foot. Yet, it offers greater durability and less maintenance over time. A 320-square-foot cedar deck costs about $5,250, while a composite deck of the same size may cost around $10,500.
Your choice depends on budget, desired aesthetics, and long-term maintenance preferences. Consider factors like local climate and how you’ll use your deck to make the best decision for your Colorado home.
Impact of Deck Design on Overall Costs
Deck design plays a crucial role in determining overall project costs. Simple, rectangular designs often prove more economical than complex shapes with multiple angles or curves. These straightforward layouts minimize material waste and reduce labor time.
Conversely, intricate patterns or custom features like built-in seating or planters can significantly increase expenses.
Board installation patterns also impact costs. Standard horizontal or diagonal layouts are typically less expensive than herringbone or intricate designs. The chosen pattern affects both material usage and installation time.
Opting for a ground-level deck can further reduce costs by eliminating the need for railings, stairs, and extensive foundational work.
Deck height is another cost-influencing factor. Lower decks require less skirting or fascia, reducing material and labor expenses. However, elevated decks may be necessary for certain property layouts or to maximize views.
Balancing these design elements with budget constraints is key to creating a cost-effective outdoor living space that enhances your Colorado home.
Deck Design and Installation Considerations
Deck design requires careful planning to maximize space and functionality. A well-designed deck should complement your home’s architecture and provide ample room for intended activities.
Professionals suggest allocating 20 square feet per person for social gatherings. Smaller decks often create a more intimate atmosphere and can serve multiple purposes effectively.
Installation involves selecting appropriate materials and following local building codes. High-quality fasteners, such as screws instead of nails, enhance durability but may increase labor costs.
Essential tools for construction include framing materials, fasteners, and decking options suited to your preferences. Proper installation ensures your outdoor space withstands Colorado’s varied weather conditions while meeting safety standards.
Deck Building Compliance and Permits
Deck building requires adherence to local building codes. Securing proper permits ensures your project meets safety standards and legal requirements.
Navigating Local Building Codes
Building codes for decks in Colorado vary by municipality and county. Understanding these regulations is crucial for a safe, legal, and durable deck project.
- Research local regulations: Each city or county in Colorado may have specific deck-building codes. Check with your local building department for the most up-to-date information.
- Height restrictions: Decks over 30 inches high typically require railings at least 36 inches tall for residential properties.
- Structural requirements: Joists are usually spaced 16 inches apart, but this can change based on deck size and load needs.
- Frost line considerations: Deck footings must extend below the frost line, which varies across Colorado, to prevent shifting during freeze-thaw cycles.
- Ledger board installation: Proper attachment and flashing of the ledger board is critical to prevent water damage and maintain structural integrity.
- Permit process: Most deck projects require permits. Submit detailed plans, including materials, dimensions, and structural details, to your local building department.
- Inspections: Prepare for multiple inspections throughout the building process, including foundation, framing, and final inspections.
- Material specifications: Some areas may have rules about acceptable decking materials or treatments for wood preservation.
- Load capacity: Ensure your deck design meets local load-bearing requirements, especially important in areas with heavy snowfall.
- Zoning laws: Check setback requirements and property line restrictions before finalizing your deck location.
- Stair regulations: If your deck includes stairs, they must meet specific tread depth, riser height, and handrail requirements.
- Attachment to house: Follow local codes for properly securing the deck to your home’s structure.
The Importance of Securing the Right Permits
Securing the right permits for deck construction ensures safety and legal compliance. These documents protect homeowners and builders from potential issues during and after the project.
- Safety assurance: Permits verify that the deck design meets local building codes, ensuring structural integrity and reducing accident risks.
- Legal protection: Proper permits shield homeowners from fines, legal troubles, and potential demolition orders for non-compliant structures.
- Property value preservation: Permitted decks add legitimate value to homes, while unpermitted additions may complicate future sales or refinancing.
- Insurance coverage: Many insurance policies require proof of permits for deck-related claims, protecting homeowners from financial losses.
- Professional oversight: The permit process involves inspections by qualified officials, catching potential errors before they become costly problems.
- Streamlined planning: Submitting detailed construction plans and elevation drawings for approval helps refine the project before breaking ground.
- Cost management: While permit fees vary, they typically range from $100 to $500, a small investment compared to potential fines or reconstruction costs.
- Timeline clarity: Understanding the 2-4 week approval process helps homeowners and builders plan project timelines more effectively.
- Neighborhood harmony: Permitted projects demonstrate respect for local regulations and community standards, fostering good relationships with neighbors.
- Future modifications: Having proper documentation simplifies future deck expansions or renovations, saving time and money down the road.
Our Deck Building Services
At All Pro Thornton Deck Builders, we specialize in crafting 12×12 foot decks that maximize cost-effectiveness and comply with IRC standards. Our team of skilled craftsmen can complete your dream deck in just four days, using top-quality materials like composite and PVC decking.
We understand the unique challenges of building in Colorado and tailor our designs to suit local conditions and regulations.
Our services cover every aspect of deck construction, from initial planning to final inspection. We help you navigate permit requirements and ensure your deck meets all local building codes.
For decks under 30 inches high, we can save you money by designing without railings while maintaining safety. Our experts also guide you through material choices, helping you balance durability and budget with options like pressure-treated lumber or premium composites.
We pride ourselves on minimizing waste and maximizing value. Our 12-foot wide design aligns perfectly with standard joist spans, reducing material costs without compromising structural integrity.
Whether you’re looking for a simple outdoor space or a multi-level entertainment area, we have the expertise to bring your vision to life. Let us transform your backyard into a functional, beautiful oasis that fits your lifestyle and budget.
Conclusion
Building a cost-effective deck balances size, materials, and design. A 12-foot by 12-foot deck often provides the best value, minimizing waste while maximizing usable space. Careful planning and smart material choices can stretch your budget further.
Local building codes and permits play a crucial role in deck construction. For expert guidance on creating your ideal outdoor space, reach out to our team of deck professionals.
FAQs
1. What is the average deck size for a budget-friendly project?
The average deck size ranges from 300 to 400 square feet. A 12×24 foot deck (288 sq ft) is often cost-effective for many homes.
2. How does deck size affect the overall cost?
Deck size directly impacts material and labor costs. Larger decks require more deck boards, framing, and time to build. Smaller decks are generally more budget-friendly.
3. What materials are best for a cost-effective deck?
Pressure-treated lumber is typically the most affordable option. Composite decking and hardwoods like ipe are more expensive but may offer long-term value.
4. Can deck patterns influence the cost?
Yes, complex deck patterns often require more materials and labor. Simple patterns using standard dimensional lumber are usually more cost-effective.
5. How do available lengths of decking materials impact deck size?
Decking materials come in specific lengths. Choosing a deck size that aligns with these lengths reduces waste and lowers costs. Common lengths include 8, 12, and 16 feet.
6. What factors should I consider when planning my deck size?
Consider your intended use, property size, and local building codes. Also, plan for features like stairs, railings, and an access door. Consult deck experts for sizing guidelines tailored to your needs.









